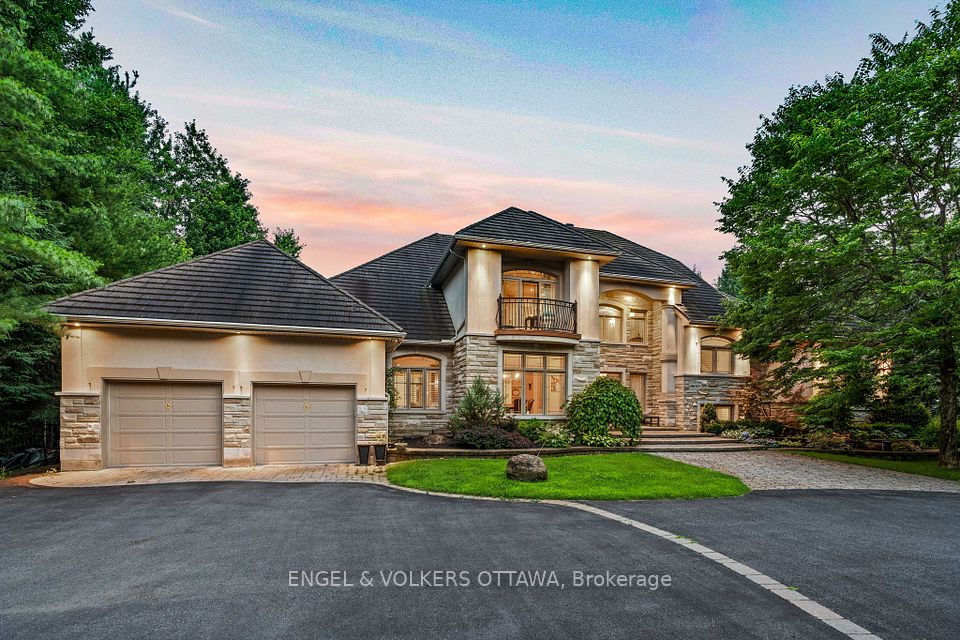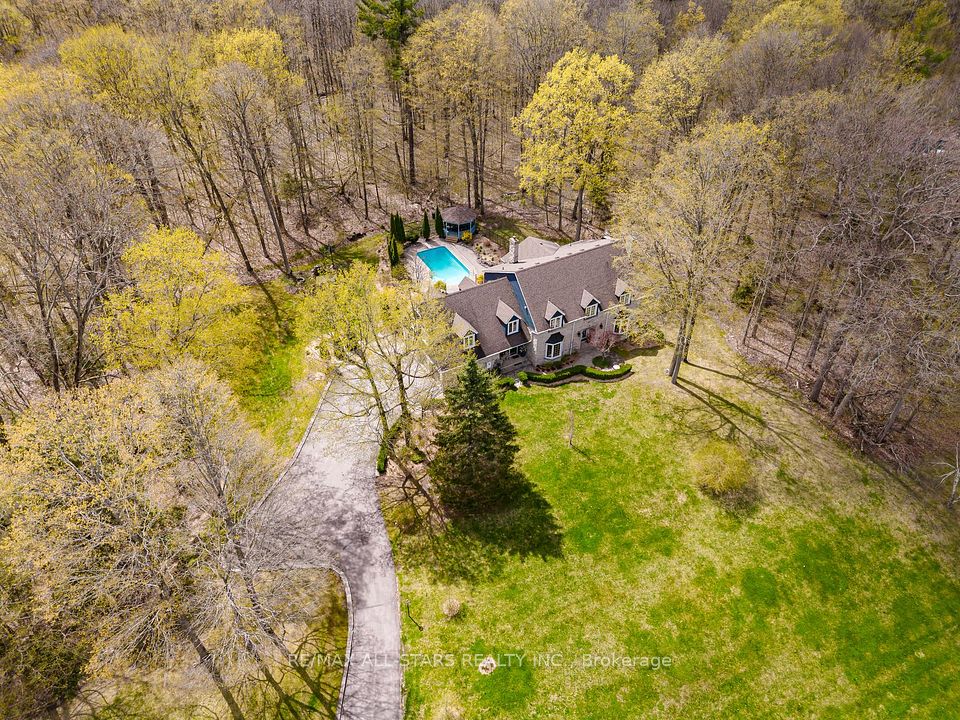$2,658,000
731 Glencairn Avenue, Toronto C04, ON M6B 1Z9
Property Description
Property type
Detached
Lot size
N/A
Style
Backsplit 4
Approx. Area
2000-2500 Sqft
Room Information
| Room Type | Dimension (length x width) | Features | Level |
|---|---|---|---|
| Dining Room | 3.33 x 3.56 m | Laminate, Combined w/Living | Upper |
| Kitchen | 2.9 x 4.06 m | Laminate, Ceramic Backsplash, Stainless Steel Appl | Lower |
| Recreation | 7.52 x 6.58 m | Laminate | Lower |
| Living Room | 3.86 x 4.22 m | Laminate, Combined w/Dining | Upper |
About 731 Glencairn Avenue
Oversized Back-Split Bright and Spacious 2 car garages home in Lawrence-Englemount Neighborhood, 4+1 Bdrms with 5 washrooms, 3 full kitchen and 3 sets of washers and dryers ideal for large family or multi-generational families, Separate Entrances to self-contained in-law suite, Pot lights (2024), Laminate floor (2024), fully upgrade kitchen has central island with quartz counter (2024) & walk out to the deck, all upgraded washrooms (2024), washer and dryers ground floor and in between (2024), washroom mirrors (2024), all light fixtures (2024), deck (2024), new front door (2024), new backyard stone (2024), Private balcony, No sidewalk, Close To subway, Schools, Parks, Yorkdale, Ttc, banks, restaurants, quick access to highway 401 and community centre.
Home Overview
Last updated
9 hours ago
Virtual tour
None
Basement information
Finished, Separate Entrance
Building size
--
Status
In-Active
Property sub type
Detached
Maintenance fee
$N/A
Year built
--
Additional Details
Price Comparison
Location

Angela Yang
Sales Representative, ANCHOR NEW HOMES INC.
MORTGAGE INFO
ESTIMATED PAYMENT
Some information about this property - Glencairn Avenue

Book a Showing
Tour this home with Angela
I agree to receive marketing and customer service calls and text messages from Condomonk. Consent is not a condition of purchase. Msg/data rates may apply. Msg frequency varies. Reply STOP to unsubscribe. Privacy Policy & Terms of Service.












