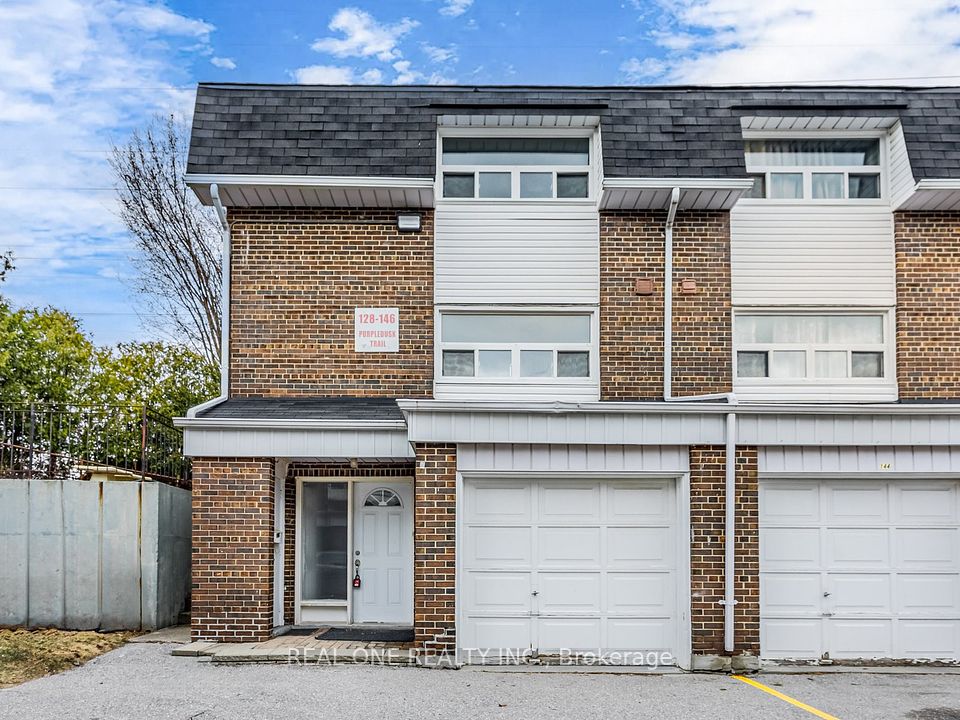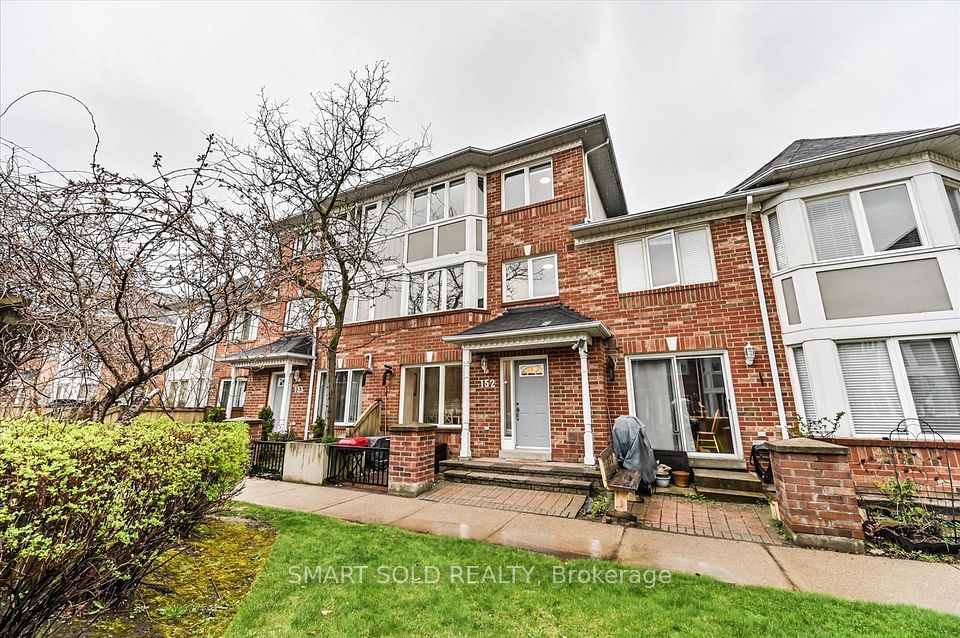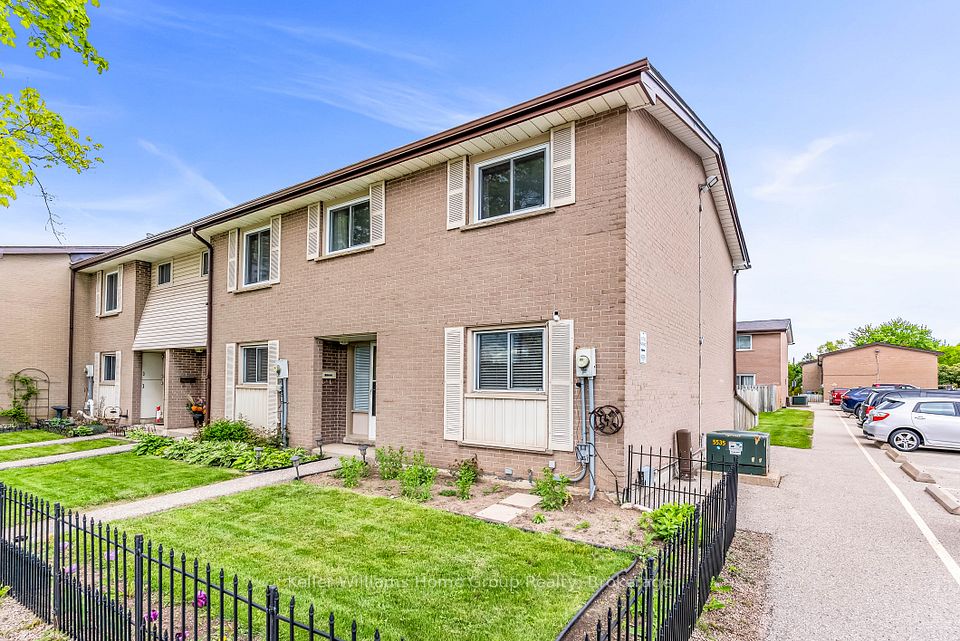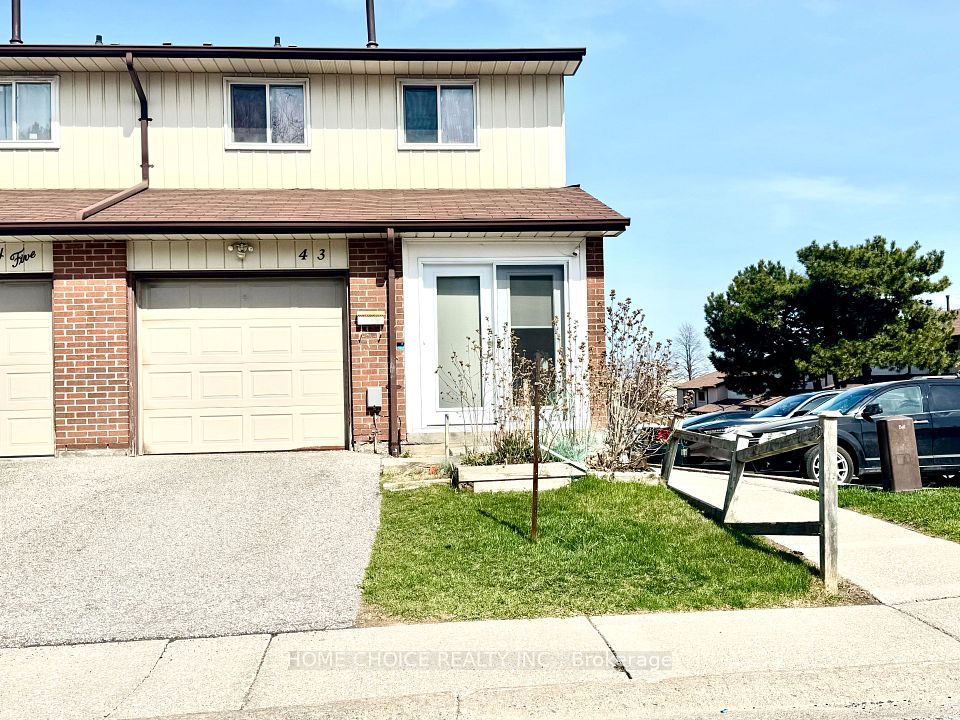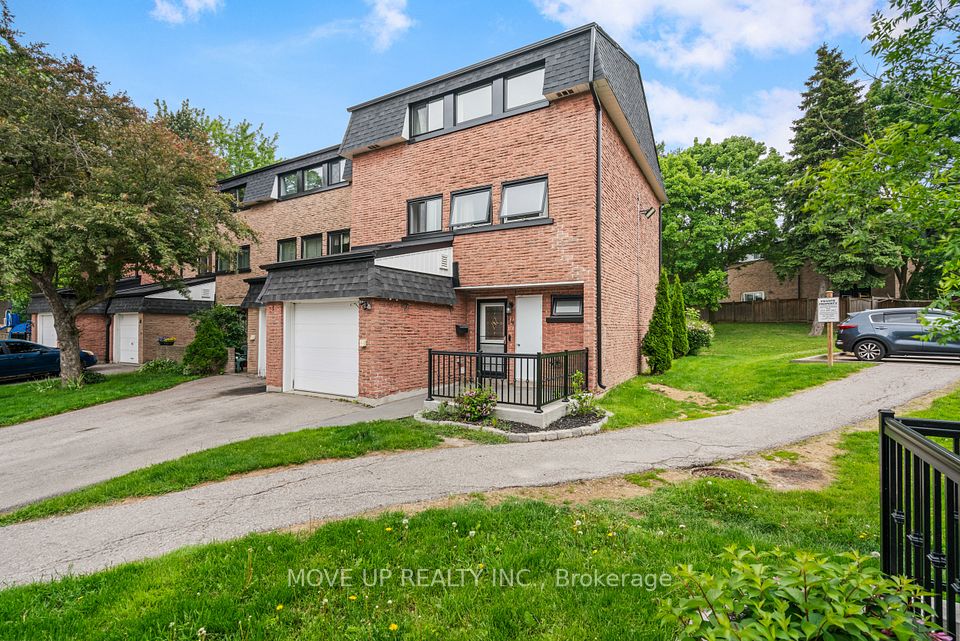$748,888
8 Kindale Way, Markham, ON L3T 4Z3
Property Description
Property type
Condo Townhouse
Lot size
N/A
Style
2-Storey
Approx. Area
1600-1799 Sqft
Room Information
| Room Type | Dimension (length x width) | Features | Level |
|---|---|---|---|
| Foyer | 3.68 x 4.39 m | Ceramic Floor, Double Closet, 2 Pc Bath | Main |
| Living Room | 4.8 x 3.25 m | Hardwood Floor, Stone Fireplace, South View | Main |
| Dining Room | 2.75 x 2.35 m | Hardwood Floor, Open Concept, South View | Main |
| Kitchen | 3.55 x 2.4 m | Ceramic Floor, Backsplash, Breakfast Bar | Main |
About 8 Kindale Way
Welcome to this beautifully maintained 4-bedroom townhouse in one of Thornhill's most desirable and quiet complexes! Situated in a prime location within the complex, this south-facing unit offers abundant natural light and a walk-out basement that opens to a private yard perfect for relaxing or entertaining. Thoughtfully updated with tasteful decor throughout. Enjoy a functional layout with spacious principal rooms, excellent flow, and great storage. Surrounded by wonderful neighbours in a family-friendly community. Walking distance to top schools, parks, transit, shopping, and all amenities. A true gem don't miss this one!
Home Overview
Last updated
22 hours ago
Virtual tour
None
Basement information
Walk-Out
Building size
--
Status
In-Active
Property sub type
Condo Townhouse
Maintenance fee
$566
Year built
--
Additional Details
Price Comparison
Location

Angela Yang
Sales Representative, ANCHOR NEW HOMES INC.
MORTGAGE INFO
ESTIMATED PAYMENT
Some information about this property - Kindale Way

Book a Showing
Tour this home with Angela
I agree to receive marketing and customer service calls and text messages from Condomonk. Consent is not a condition of purchase. Msg/data rates may apply. Msg frequency varies. Reply STOP to unsubscribe. Privacy Policy & Terms of Service.








