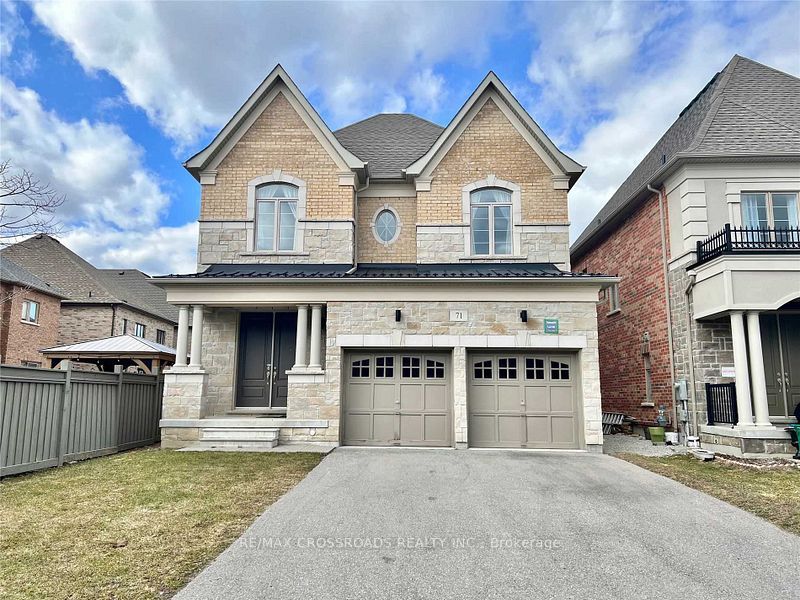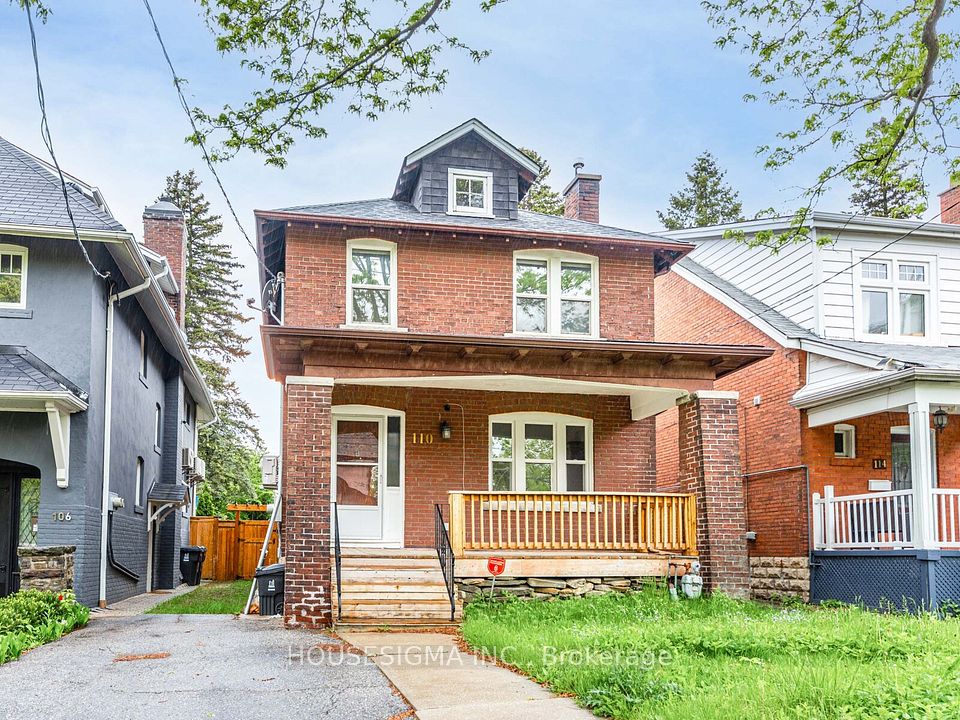$3,200
8 Old Cleeve Crescent, Brampton, ON L7A 0B5
Property Description
Property type
Detached
Lot size
N/A
Style
2-Storey
Approx. Area
2500-3000 Sqft
Room Information
| Room Type | Dimension (length x width) | Features | Level |
|---|---|---|---|
| Kitchen | 3.96 x 2.74 m | N/A | Main |
| Living Room | 5.18 x 4.88 m | N/A | Main |
| Family Room | 5.18 x 4.88 m | N/A | Main |
| Primary Bedroom | 4.57 x 4.57 m | N/A | Second |
About 8 Old Cleeve Crescent
Spacious Detached Home Located In One Of Bramptons Most Desirable Neighborhood. Boasting 4 Bedrooms, 2.5 Bathrooms, And 2,505 Sq. Ft. Of Beautifully Designed Living Space. This Home Offers Comfort And Elegance Throughout. The Main Floor Features A Bright Living Room, A Cozy Family Room, A Modern Kitchen With A Large Breakfast Area, And A Versatile Den-Perfect For A Home Office Or Guest Space. Enjoy Ample Parking With 4 Total Parking Spots, Including 2 Garage Spaces. Set In A Quiet, Family-Friendly Area Close To Parks, Schools And All Essential Amenities, This Home Is Perfect Blend Of Space, Style, And Convivence. Situated Near Private And Catholic Schools, Parking, And Essential Amenities.
Home Overview
Last updated
17 hours ago
Virtual tour
None
Basement information
Separate Entrance, Finished
Building size
--
Status
In-Active
Property sub type
Detached
Maintenance fee
$N/A
Year built
--
Additional Details
Location

Angela Yang
Sales Representative, ANCHOR NEW HOMES INC.
Some information about this property - Old Cleeve Crescent

Book a Showing
Tour this home with Angela
I agree to receive marketing and customer service calls and text messages from Condomonk. Consent is not a condition of purchase. Msg/data rates may apply. Msg frequency varies. Reply STOP to unsubscribe. Privacy Policy & Terms of Service.












