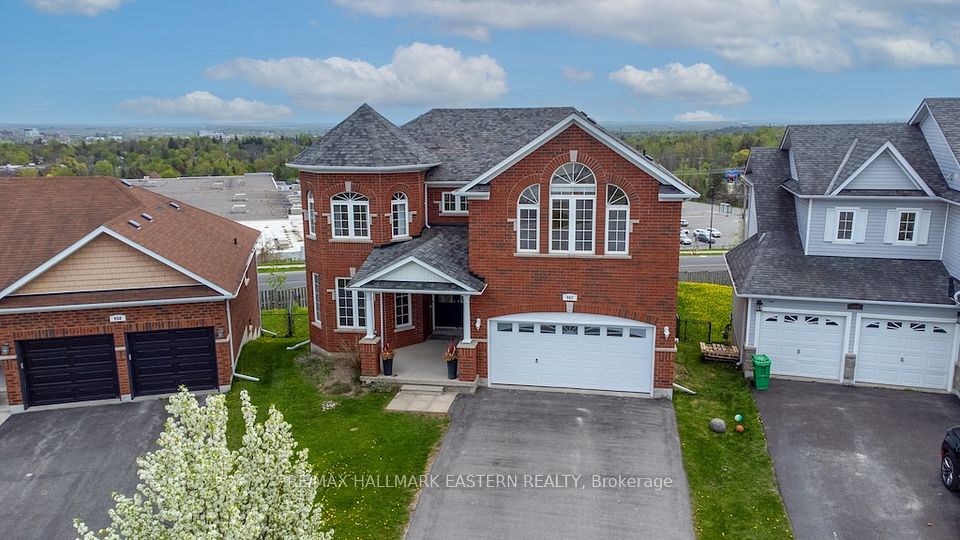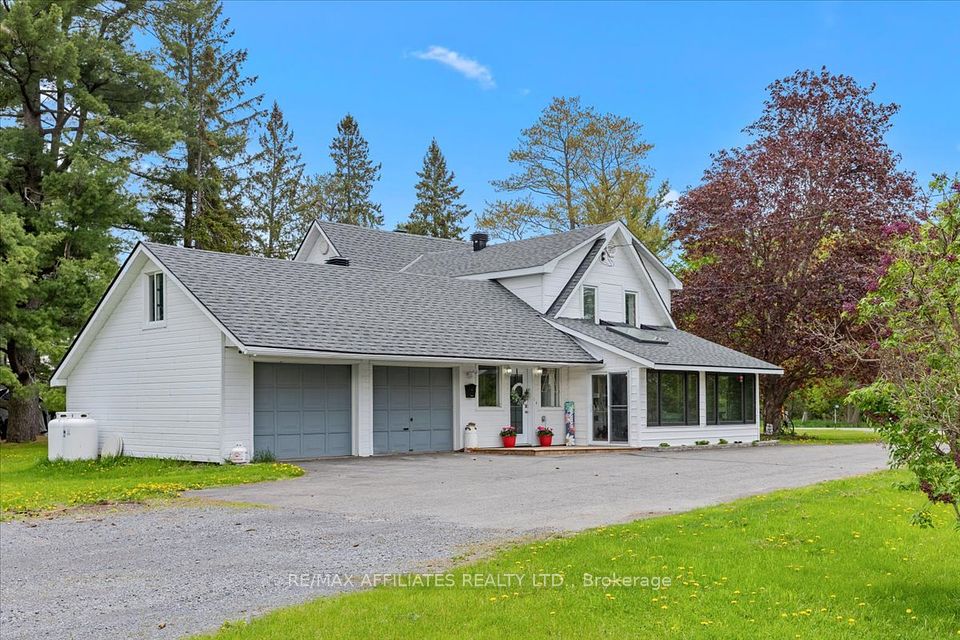$649,900
815 Stewart Drive, Peterborough South, ON K9J 7R3
Property Description
Property type
Detached
Lot size
N/A
Style
Bungalow
Approx. Area
700-1100 Sqft
Room Information
| Room Type | Dimension (length x width) | Features | Level |
|---|---|---|---|
| Dining Room | 2.55 x 2.38 m | N/A | Main |
| Living Room | 5.18 x 3.71 m | N/A | Main |
| Bedroom 2 | 3.48 x 2.89 m | N/A | Main |
| Primary Bedroom | 3.57 x 3.11 m | N/A | Main |
About 815 Stewart Drive
Looking for a spacious city lot with a large detached garage? This charming 3+2 bedroom brick bungalow offers an inviting eat-in kitchen with a walkout to a covered deck, perfect for outdoor enjoyment. The living and dining rooms feature beautiful hardwood floors, with the dining room originally designed as a third bedroom. Two additional bedrooms and a 4-piece bath complete the main level. The lower level boasts a generous bedroom with a bright window, a cozy rec room, a fourth bedroom, a 3-piece bathroom, and a convenient laundry room. Outside, the expansive deck and backyard offer ample space for relaxation and entertaining. A standout feature is the impressive 690 sq. ft. detached garage, complete with hydro and a drive-through door at the back, making it ideal for a workshop or additional storage. Enjoy easy access to HWY 115 and nearby shopping, adding to the home's convenience and appeal.
Home Overview
Last updated
3 days ago
Virtual tour
None
Basement information
Finished, Full
Building size
--
Status
In-Active
Property sub type
Detached
Maintenance fee
$N/A
Year built
2024
Additional Details
Price Comparison
Location

Angela Yang
Sales Representative, ANCHOR NEW HOMES INC.
MORTGAGE INFO
ESTIMATED PAYMENT
Some information about this property - Stewart Drive

Book a Showing
Tour this home with Angela
I agree to receive marketing and customer service calls and text messages from Condomonk. Consent is not a condition of purchase. Msg/data rates may apply. Msg frequency varies. Reply STOP to unsubscribe. Privacy Policy & Terms of Service.












