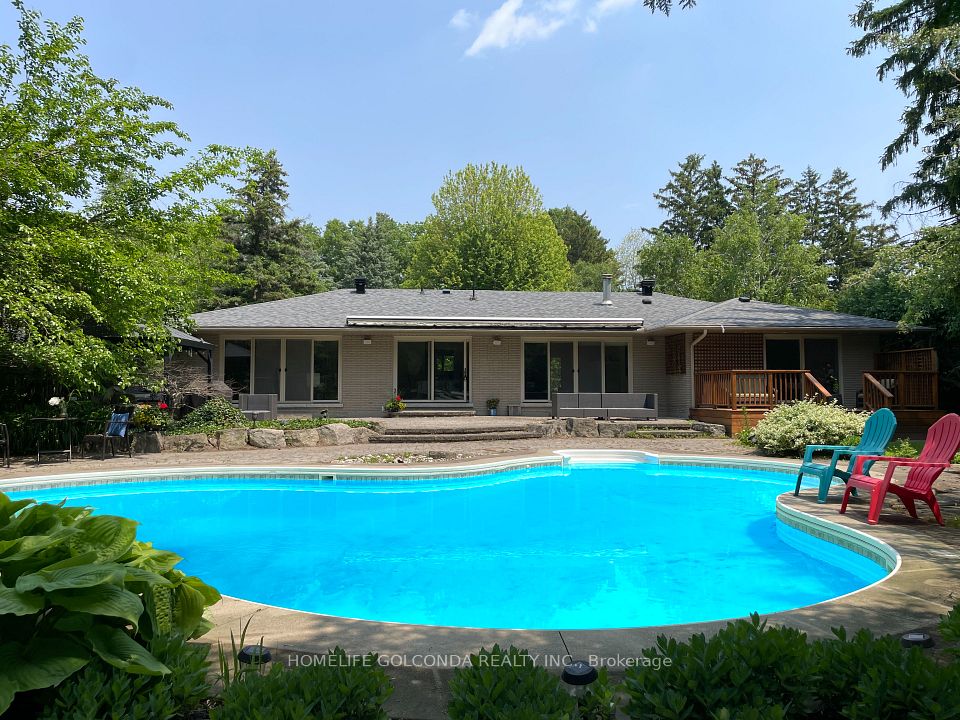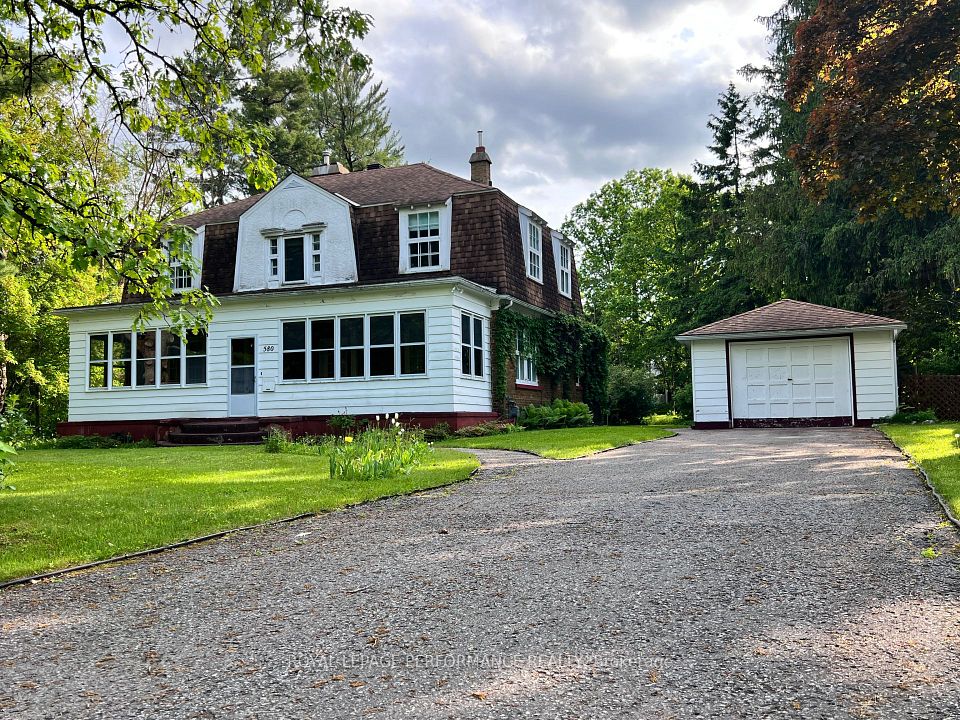$5,800
Last price change 6 hours ago
91 Lippincott Street, Toronto C01, ON M5S 2P2
Property Description
Property type
Detached
Lot size
N/A
Style
2 1/2 Storey
Approx. Area
2000-2500 Sqft
Room Information
| Room Type | Dimension (length x width) | Features | Level |
|---|---|---|---|
| Living Room | N/A | Hardwood Floor | Main |
| Dining Room | N/A | Hardwood Floor | Main |
| Kitchen | N/A | Hardwood Floor | Main |
| Family Room | N/A | Hardwood Floor | Main |
About 91 Lippincott Street
Location! Large detached Victorian home, 3 storey, 4 bedrooms, high ceiling(9.5 feet), gleaming hard wood floors, huge main floor includes eat-in kitchen, family room(can be used as 5th bedroom), foyer & living room with decorative fireplace, steps To University Of Toronto, little Italy, Toronto Western Hospital, TTC, banks, restaurants, pubs. Rents Including water, gas, garbage disposal, AC, heat. Max 5 tenants, students are welcome (basement not Included)
Home Overview
Last updated
6 hours ago
Virtual tour
None
Basement information
None
Building size
--
Status
In-Active
Property sub type
Detached
Maintenance fee
$N/A
Year built
--
Additional Details
Location

Angela Yang
Sales Representative, ANCHOR NEW HOMES INC.
Some information about this property - Lippincott Street

Book a Showing
Tour this home with Angela
I agree to receive marketing and customer service calls and text messages from Condomonk. Consent is not a condition of purchase. Msg/data rates may apply. Msg frequency varies. Reply STOP to unsubscribe. Privacy Policy & Terms of Service.












