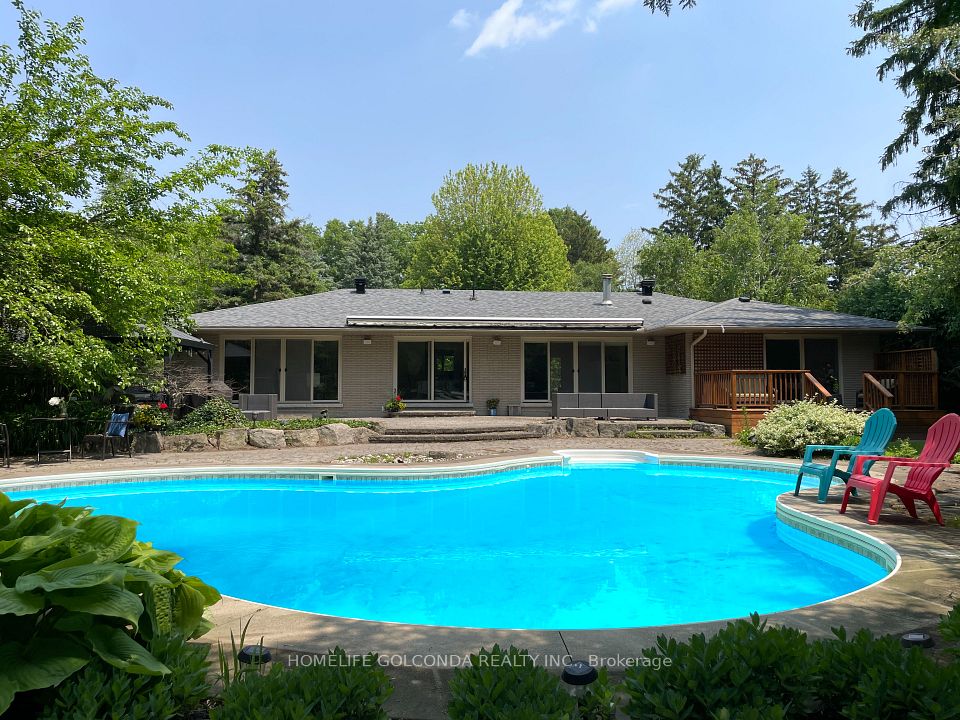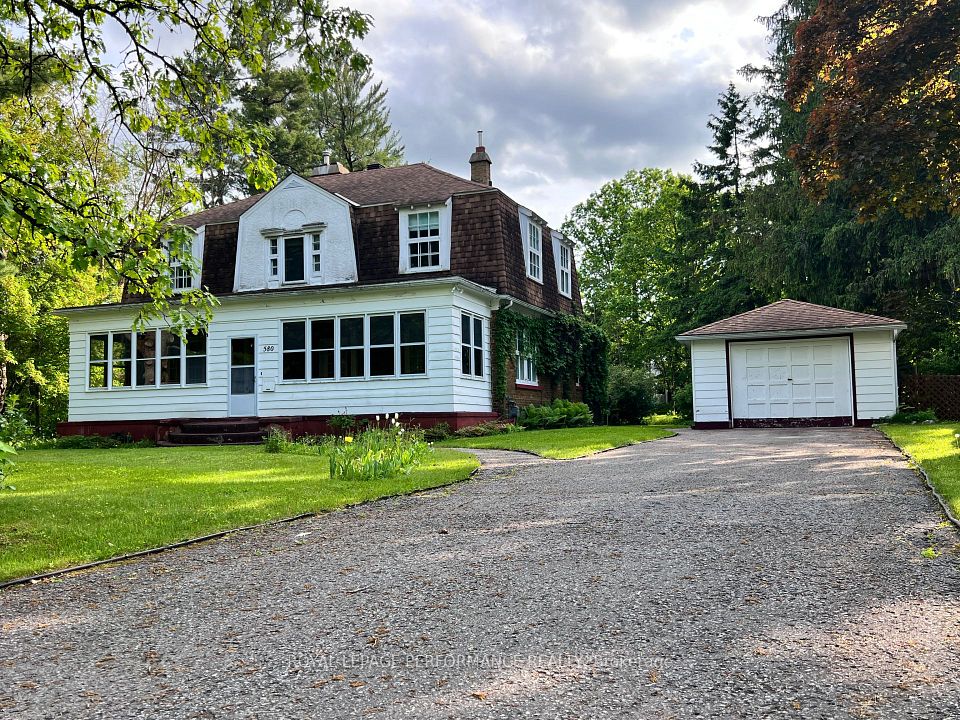$3,500
9494 Tallgrass Avenue, Niagara Falls, ON L2G 0Y2
Property Description
Property type
Detached
Lot size
N/A
Style
2-Storey
Approx. Area
3000-3500 Sqft
Room Information
| Room Type | Dimension (length x width) | Features | Level |
|---|---|---|---|
| Living Room | 6.15 x 4.93 m | N/A | Main |
| Powder Room | 1.47 x 1.73 m | N/A | Main |
| Kitchen | 3 x 4.5 m | N/A | Main |
| Pantry | 0.99 x 2.87 m | N/A | Main |
About 9494 Tallgrass Avenue
Welcome to this stunning 2-storey home located in the desirable Lyons Creek development. Boasting 4 spacious bedrooms and 3.5 bathrooms, this thoughtfully designed home offers both style and functionality for the modern family.The main level features 9-foot ceilings, a formal dining room, and a generous family kitchen with a bright breakfast area. Enjoy easy access to the backyard through elegant 8-foot patio doors. The double car garage includes convenient inside entry.Upstairs, the primary suite offers a walk-in closet and luxurious 5-piece ensuite. Another bedroom features its own private ensuite, while the other 2 good-sized bedrooms share a well-appointed jack-and-jill bathroom. A second-floor laundry room adds extra convenience.Ideally located near the new hospital, Niagara River, the Fallsview Casino, all amenities, and major highways, this home combines comfort, space, and prime location.
Home Overview
Last updated
13 hours ago
Virtual tour
None
Basement information
Unfinished
Building size
--
Status
In-Active
Property sub type
Detached
Maintenance fee
$N/A
Year built
--
Additional Details
Location

Angela Yang
Sales Representative, ANCHOR NEW HOMES INC.
Some information about this property - Tallgrass Avenue

Book a Showing
Tour this home with Angela
I agree to receive marketing and customer service calls and text messages from Condomonk. Consent is not a condition of purchase. Msg/data rates may apply. Msg frequency varies. Reply STOP to unsubscribe. Privacy Policy & Terms of Service.












