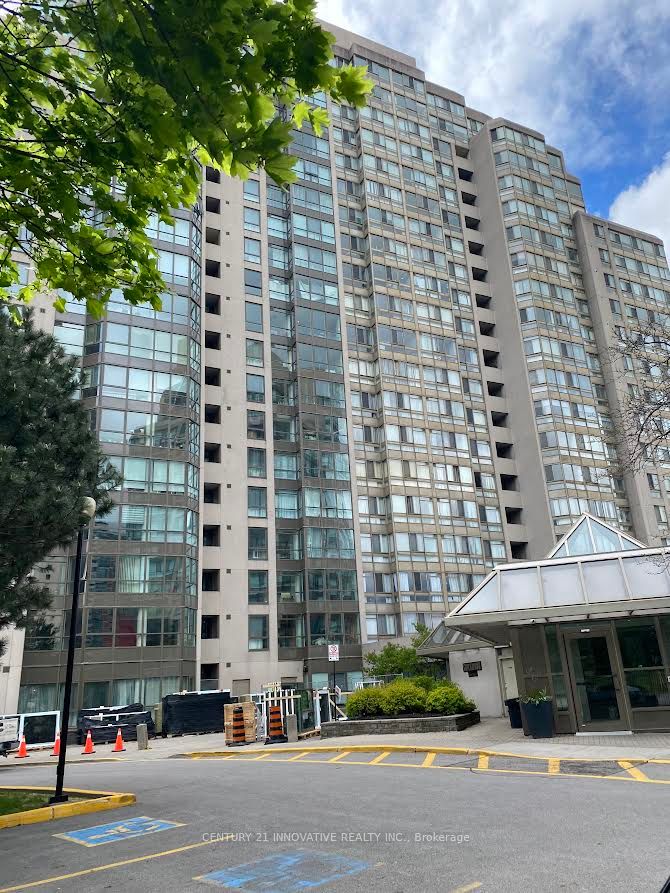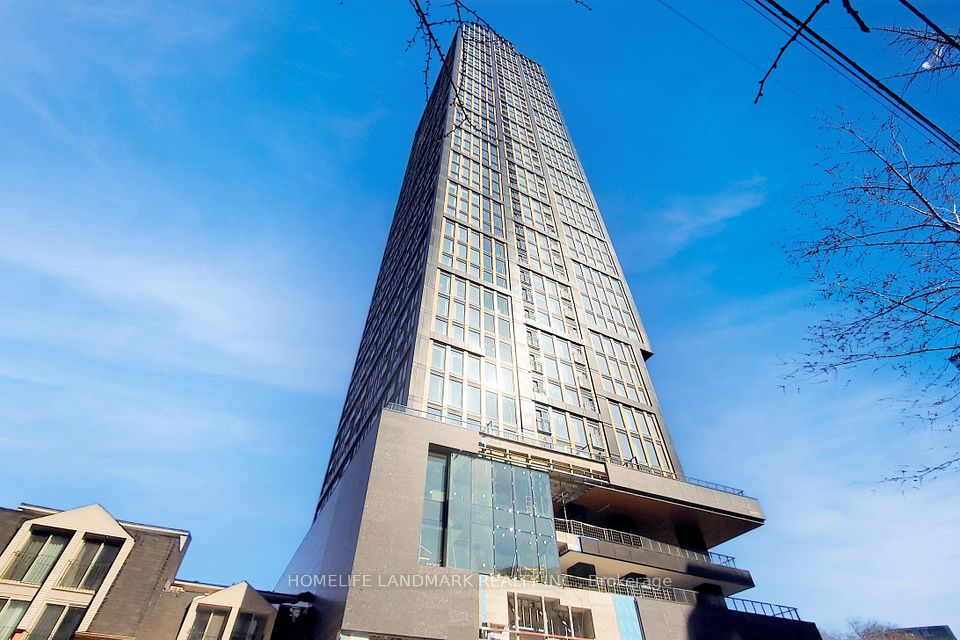$2,800
95 Lombard Street, Toronto C08, ON M5C 2V3
Property Description
Property type
Condo Apartment
Lot size
N/A
Style
Apartment
Approx. Area
800-899 Sqft
Room Information
| Room Type | Dimension (length x width) | Features | Level |
|---|---|---|---|
| Foyer | 2.42 x 1.89 m | Hardwood Floor, Closet, Track Lighting | Main |
| Kitchen | 3.19 x 2.91 m | Hardwood Floor, Centre Island, Custom Backsplash | Main |
| Dining Room | 3.35 x 2.21 m | Hardwood Floor, Open Concept, Window | Main |
| Living Room | 3.31 x 3.89 m | Hardwood Floor, Track Lighting, Open Concept | Main |
About 95 Lombard Street
Spacious 1+Den with Parking & Locker in the St. Lawrence Market District! Welcome to Suite 902 at 95 Lombard Street a bright and stylish 1-bedroom + den, 1-bath condo offering approx. 800 sq ft of functional living space in the heart of downtown Toronto. This well-maintained suite features an open-concept layout with modern finished, oversized windows, and a generous den that's perfect for a home office. The modern kitchen offers full-sized appliances, ample counter space, and a breakfast bar for casual dining. The spacious primary bedroom includes a large closet, while the 4-piece bath is clean and contemporary. Enjoy included parking and 2 lockers! Move in immediately with ease. Located just steps from St. Lawrence Market, the Financial District, TTC, parks, and top dining, this unit offers unbeatable convenience and lifestyle.
Home Overview
Last updated
9 hours ago
Virtual tour
None
Basement information
None
Building size
--
Status
In-Active
Property sub type
Condo Apartment
Maintenance fee
$N/A
Year built
--
Additional Details
Location

Angela Yang
Sales Representative, ANCHOR NEW HOMES INC.
Some information about this property - Lombard Street

Book a Showing
Tour this home with Angela
I agree to receive marketing and customer service calls and text messages from Condomonk. Consent is not a condition of purchase. Msg/data rates may apply. Msg frequency varies. Reply STOP to unsubscribe. Privacy Policy & Terms of Service.












