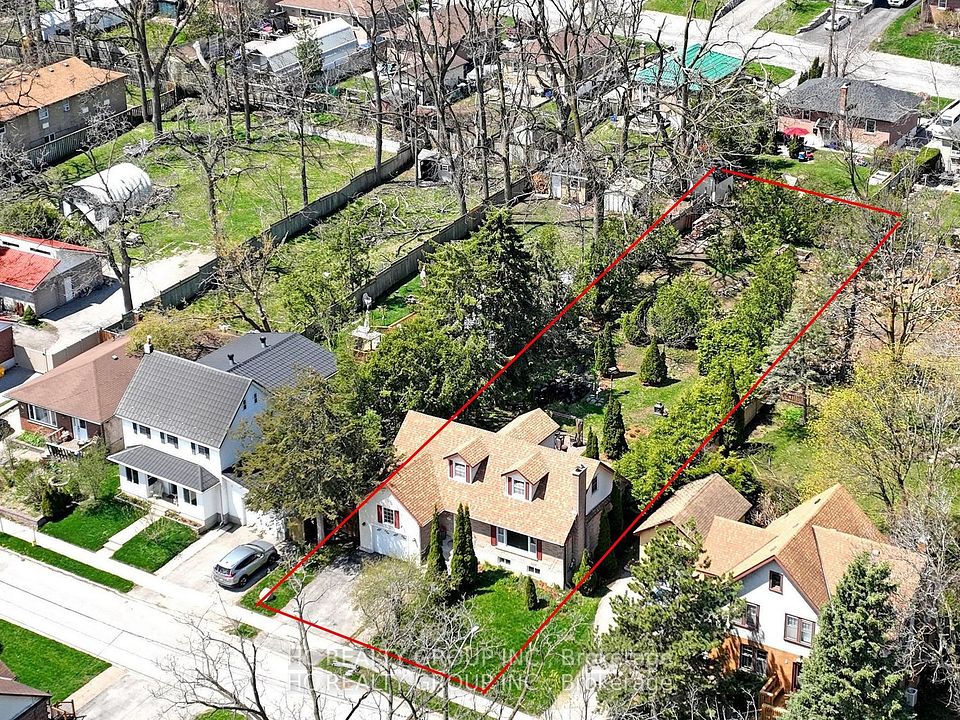$3,400
27 Mcintyre Avenue, St. Catharines, ON L2S 3W9
Property Description
Property type
Detached
Lot size
N/A
Style
2-Storey
Approx. Area
2500-3000 Sqft
Room Information
| Room Type | Dimension (length x width) | Features | Level |
|---|---|---|---|
| Kitchen | 3.51 x 3.1 m | N/A | Ground |
| Dining Room | 3.96 x 3.05 m | N/A | Ground |
| Living Room | 8.23 x 3.35 m | N/A | Ground |
| Family Room | 5.49 x 3.35 m | N/A | Ground |
About 27 Mcintyre Avenue
This beautiful, spacious family home makes a grand entrance with a classic winding staircase and high ceiling punctuated by an elegant chandelier. Generous room sizes throughout with large open concept living and dining room, bright eat-in kitchen with walk out to stunning new deck area for the perfect summer retreat. Family room with gas fireplace plus private study enclosed by french doors. Upper level features main bathroom and five bedrooms including a gracious master bedroom suite with oversized master bath. Many renovations and upgrades throughout. Superb family neighbourhood near schools, hospital and vibrant shopping corridor. Lower level is unfinished but provides extra storage and a bonus area previously used as an exercise room.
Home Overview
Last updated
6 hours ago
Virtual tour
None
Basement information
Full
Building size
--
Status
In-Active
Property sub type
Detached
Maintenance fee
$N/A
Year built
--
Additional Details
Location

Angela Yang
Sales Representative, ANCHOR NEW HOMES INC.
Some information about this property - Mcintyre Avenue

Book a Showing
Tour this home with Angela
I agree to receive marketing and customer service calls and text messages from Condomonk. Consent is not a condition of purchase. Msg/data rates may apply. Msg frequency varies. Reply STOP to unsubscribe. Privacy Policy & Terms of Service.












