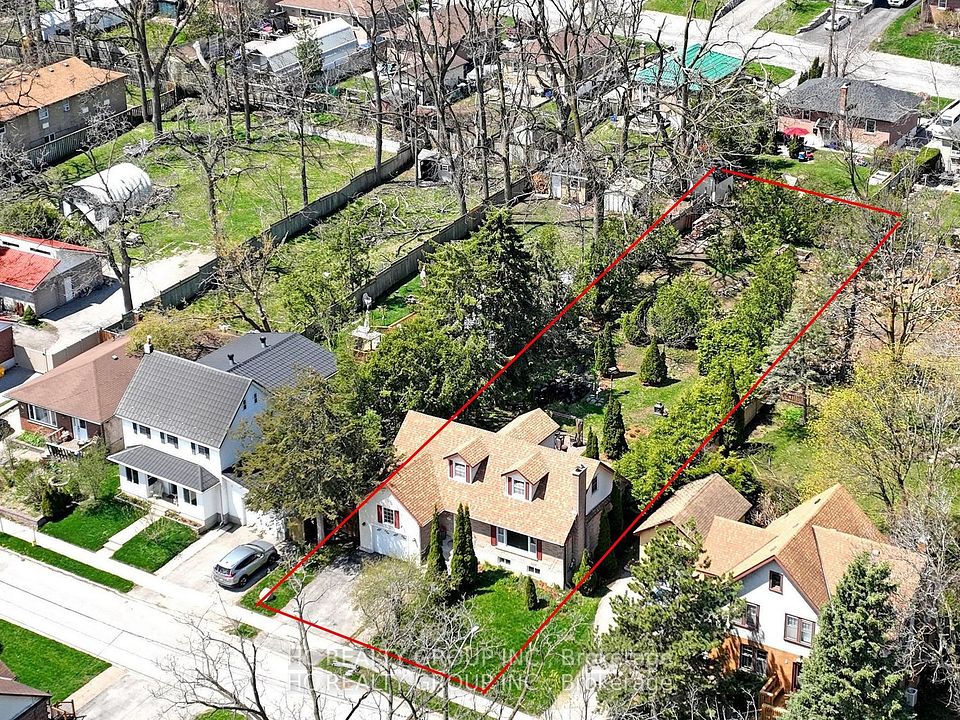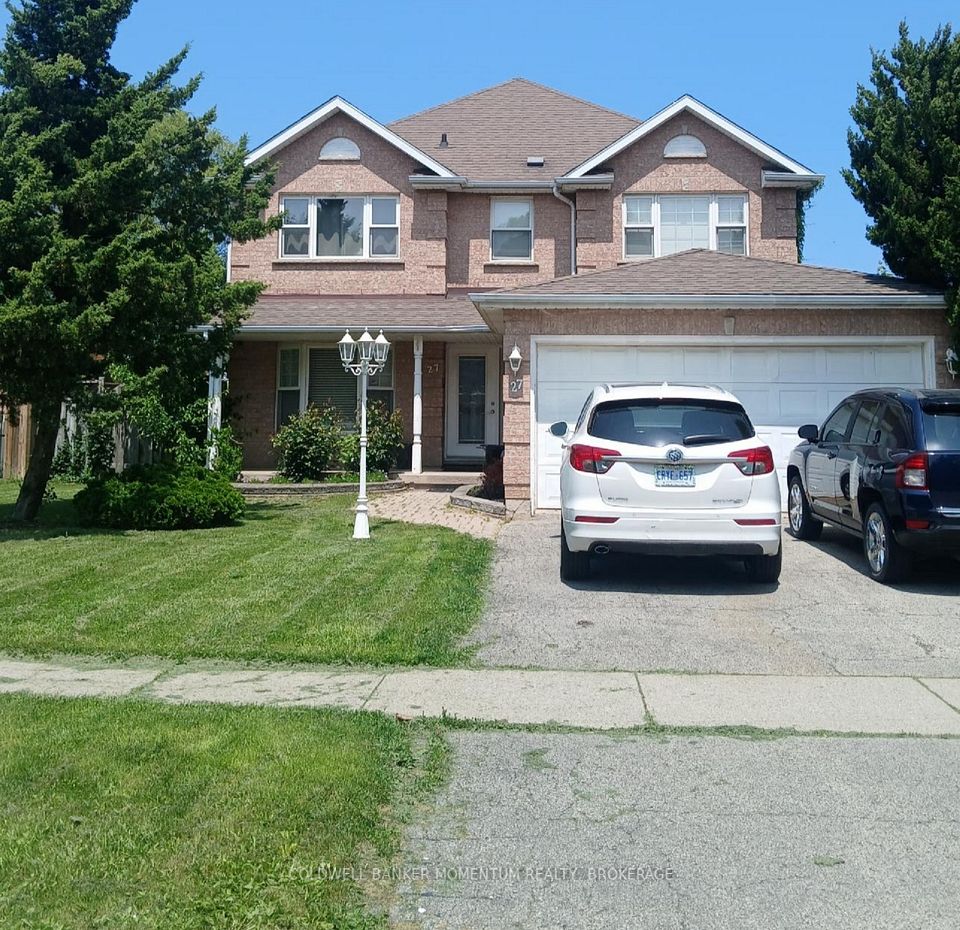$4,500
134 Goodwin Crescent, Milton, ON L9T 7K6
Property Description
Property type
Detached
Lot size
N/A
Style
2-Storey
Approx. Area
3000-3500 Sqft
Room Information
| Room Type | Dimension (length x width) | Features | Level |
|---|---|---|---|
| Living Room | 7.69 x 3.25 m | Combined w/Dining, Hardwood Floor, Large Window | Main |
| Dining Room | 7.69 x 3.25 m | Combined w/Living | Main |
| Family Room | 5.13 x 4.42 m | N/A | Main |
| Kitchen | 4.98 x 3.05 m | N/A | Main |
About 134 Goodwin Crescent
Available for Lease! This impressive home features an open-concept layout with 10-foot ceilings on the main floor and 9-foot ceilings on the second. The eat-in kitchen includes a center island and stainless steel appliances, perfect for everyday living and entertaining. The main floor also offers a cozy family room with a fireplace and a dedicated office space. Upstairs, you'll find five generously sized bedrooms, including a luxurious primary suite with a 5-piece ensuite and his-and-hers walk-in closets. Two Jack & Jill bathrooms and a convenient second-floor laundry room add to the home's functionality. The property boasts a 4-car driveway with no sidewalk interruptions and is ideally located close to schools, parks, shopping, and other amenities. Immediate possession available upon providing rental application, employment letter, proof of income, credit report and reference.
Home Overview
Last updated
6 hours ago
Virtual tour
None
Basement information
Full, Unfinished
Building size
--
Status
In-Active
Property sub type
Detached
Maintenance fee
$N/A
Year built
--
Additional Details
Location

Angela Yang
Sales Representative, ANCHOR NEW HOMES INC.
Some information about this property - Goodwin Crescent

Book a Showing
Tour this home with Angela
I agree to receive marketing and customer service calls and text messages from Condomonk. Consent is not a condition of purchase. Msg/data rates may apply. Msg frequency varies. Reply STOP to unsubscribe. Privacy Policy & Terms of Service.












