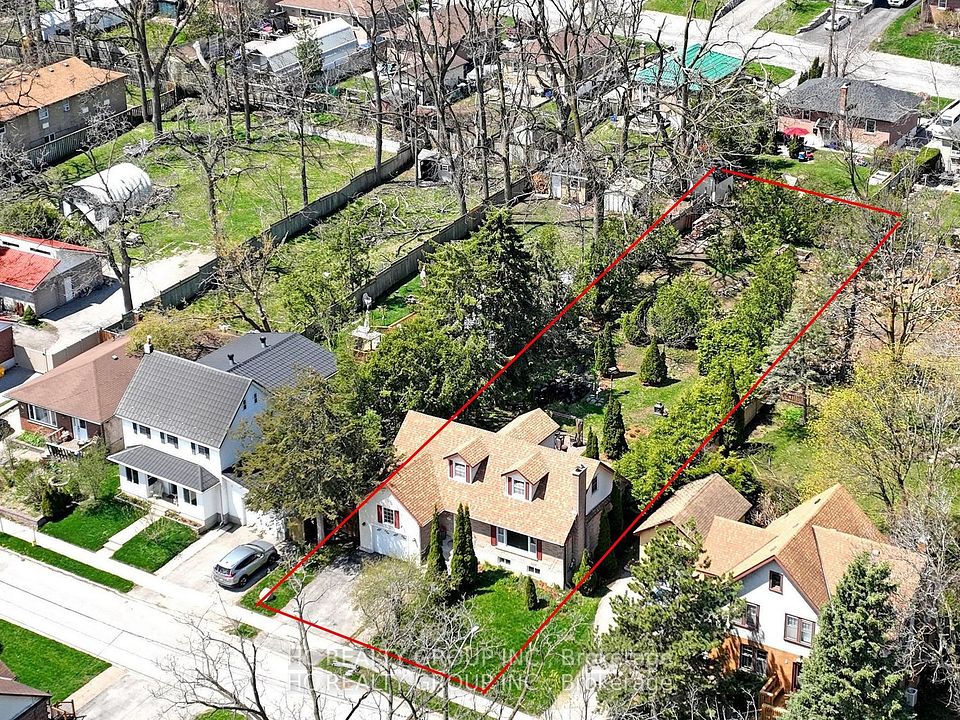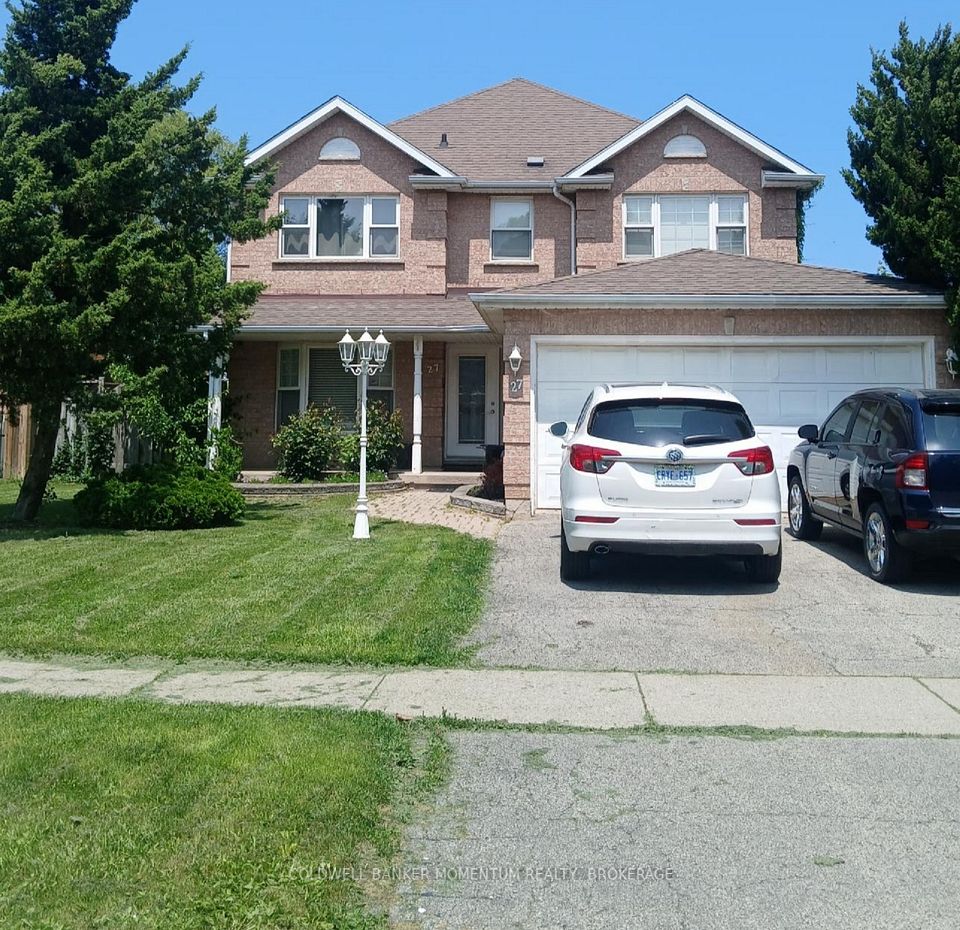$3,400
1090 Denton Drive, Cobourg, ON K9A 1A9
Property Description
Property type
Detached
Lot size
N/A
Style
2-Storey
Approx. Area
2500-3000 Sqft
About 1090 Denton Drive
Welcome to 1090 Denton Drive a bright and spacious corner home located in the coveted Cobourg Trails community. This nearly new residence offers over $100,000 in builder upgrades and features soaring 10 ceilings on the main level and 9 ceilings upstairs, creating an open, airy feel throughout. With no carpet anywhere in the home, every room feels clean and modern. The main floor includes a dedicated office, perfect for working from home, and flows into a grand great room ideal for entertaining or family living. Large windows on all sides bring in natural light all day long. Step outside to a generous backyard with a large deck, offering a perfect setting for summer gatherings and outdoor relaxation. The spacious unfinished basement features a full walk-out, giving you the flexibility to expand or use the space as-is for a gym, rec room, or extra storage. Surrounded by schools, parks, and trails, this is a family-friendly area designed for everyday convenience and long-term enjoyment. Don't miss your chance to own this upgraded gem in one of Cobourgs most desirable neighbourhoods.
Home Overview
Last updated
Jul 2
Virtual tour
None
Basement information
Unfinished
Building size
--
Status
In-Active
Property sub type
Detached
Maintenance fee
$N/A
Year built
--
Additional Details
Location

Angela Yang
Sales Representative, ANCHOR NEW HOMES INC.
Some information about this property - Denton Drive

Book a Showing
Tour this home with Angela
I agree to receive marketing and customer service calls and text messages from Condomonk. Consent is not a condition of purchase. Msg/data rates may apply. Msg frequency varies. Reply STOP to unsubscribe. Privacy Policy & Terms of Service.












