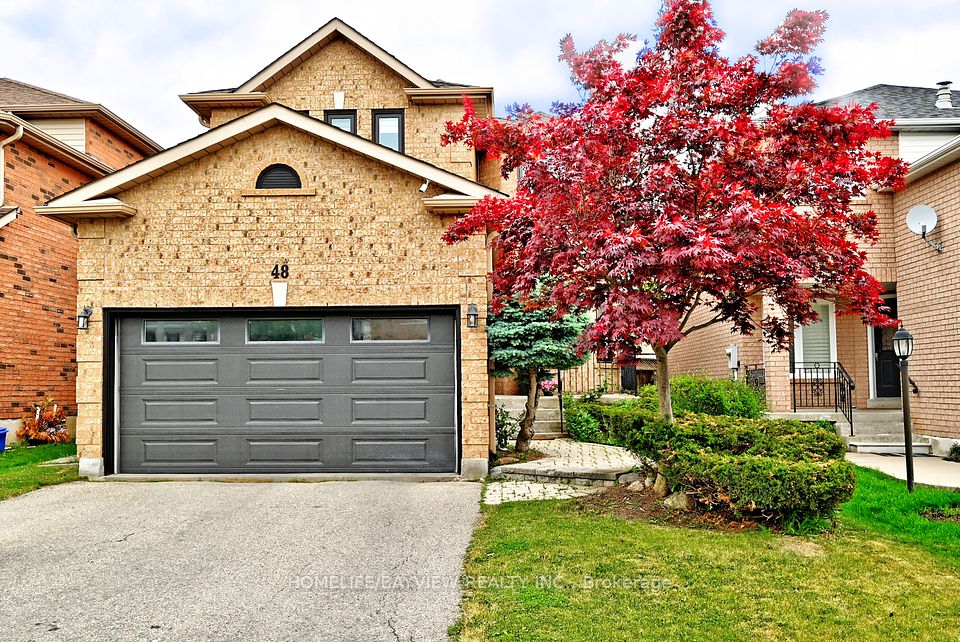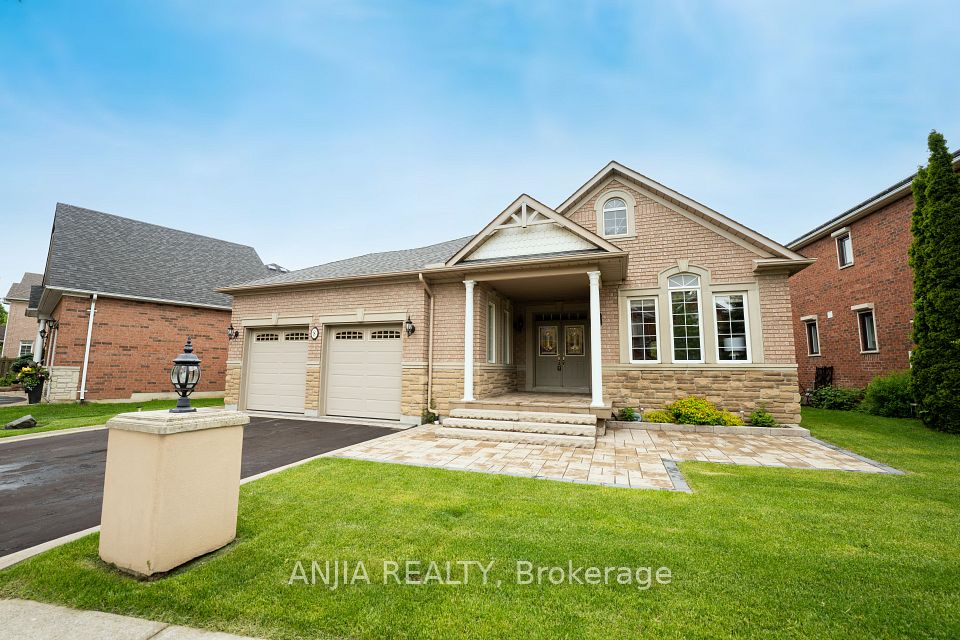$2,098,000
117 Banstock Drive, Toronto C15, ON M2K 2H7
Property Description
Property type
Detached
Lot size
N/A
Style
2-Storey
Approx. Area
2500-3000 Sqft
Room Information
| Room Type | Dimension (length x width) | Features | Level |
|---|---|---|---|
| Living Room | 5.83 x 4.42 m | Hardwood Floor, Stone Fireplace, Overlooks Ravine | Ground |
| Dining Room | 4 x 3.93 m | Hardwood Floor, L-Shaped Room, Overlooks Ravine | Ground |
| Kitchen | 5.43 x 3.9 m | Family Size Kitchen, W/O To Balcony, Overlooks Ravine | Ground |
| Den | 3.97 x 3.68 m | Hardwood Floor, Panelled, B/I Bookcase | Ground |
About 117 Banstock Drive
Welcome to this beautifully renovated gem in the prestigious Bayview WoodsSteeles community! This spacious 4+1 bedroom, 4-bathroom detached home offers over 2,695 sq.ft above grade (approx. 3,793 sq.ft total including the walk-out basement) of bright and functional living space. Thoughtfully updated from top to bottom, it features a sleek open-concept layout, a large eat-in kitchen, sun-filled principal rooms, and a dedicated main-floor officeperfect for working or studying from home. The fully finished walk-out basement adds incredible versatility, ideal as an entertainment zone, nanny suite, or income-generating rental apartment. Backing onto a lush ravine, the private backyard is a true retreat, complete with a cedar deck, professionally landscaped grounds, and a luxurious hot tub set on heated stone flooring. Additional highlights include renovated bathrooms, designer lighting, new flooring throughout, a new roof and furnace, a wide interlocked driveway, and a double-car garage. Situated just minutes from top-ranked schools, parks, trails, shopping, and Finch Subway Station, this is a rare opportunity you wontwanttomiss!
Home Overview
Last updated
3 days ago
Virtual tour
None
Basement information
Apartment, Walk-Out
Building size
--
Status
In-Active
Property sub type
Detached
Maintenance fee
$N/A
Year built
--
Additional Details
Price Comparison
Location

Angela Yang
Sales Representative, ANCHOR NEW HOMES INC.
MORTGAGE INFO
ESTIMATED PAYMENT
Some information about this property - Banstock Drive

Book a Showing
Tour this home with Angela
I agree to receive marketing and customer service calls and text messages from Condomonk. Consent is not a condition of purchase. Msg/data rates may apply. Msg frequency varies. Reply STOP to unsubscribe. Privacy Policy & Terms of Service.












