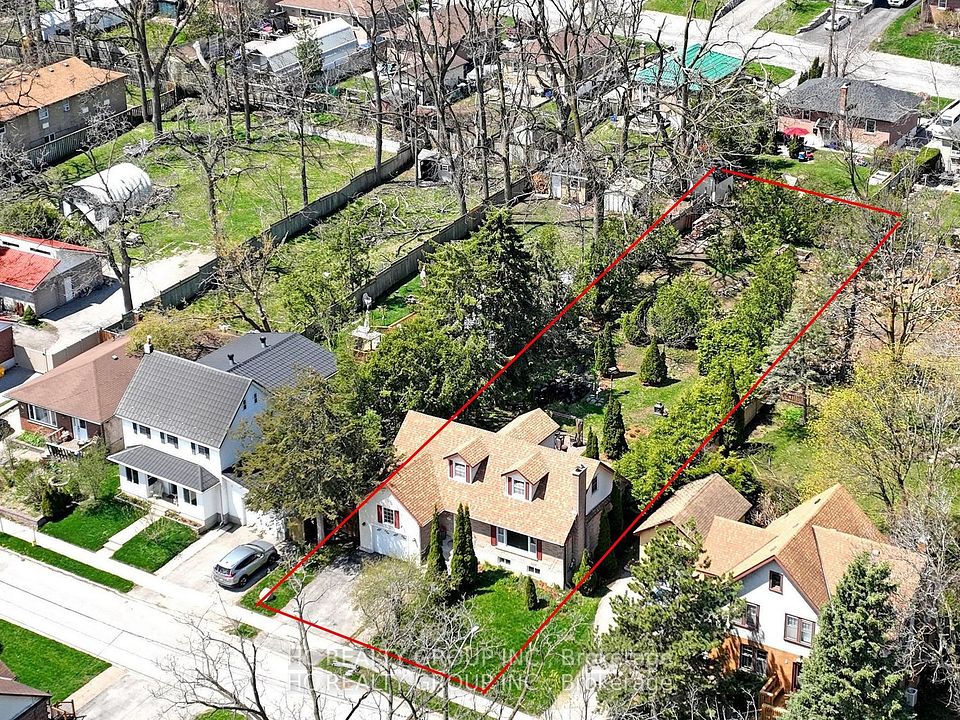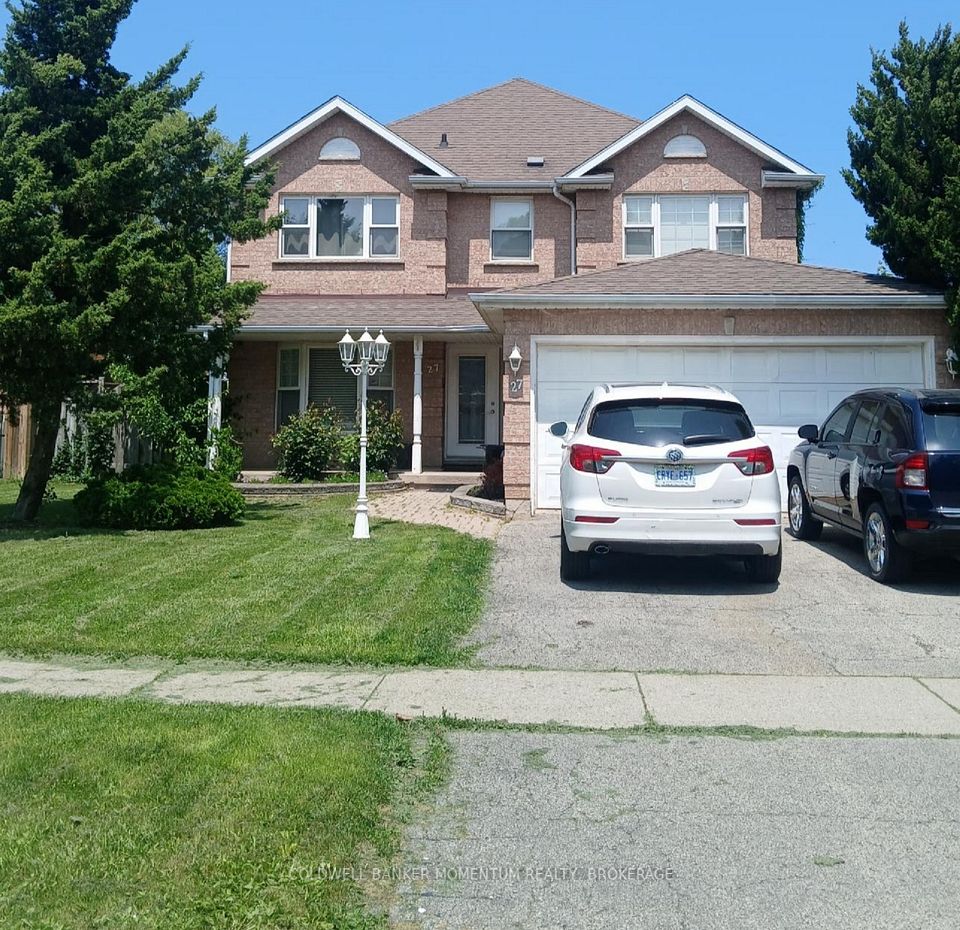$3,350
12223 Ninth Line, Whitchurch-Stouffville, ON L4A 3A1
Property Description
Property type
Detached
Lot size
N/A
Style
Bungalow
Approx. Area
1100-1500 Sqft
Room Information
| Room Type | Dimension (length x width) | Features | Level |
|---|---|---|---|
| Living Room | 5.65 x 3.71 m | Laminate, Fireplace, Large Window | Main |
| Dining Room | 4.12 x 3.16 m | Laminate, Combined w/Living, B/I Shelves | Main |
| Kitchen | 3.93 x 3.16 m | Tile Floor, Stainless Steel Appl, Overlooks Living | Main |
| Primary Bedroom | 3.93 x 3.65 m | Laminate, Closet, Large Window | Main |
About 12223 Ninth Line
Welcome To A Charming Bungalow In Stouffville W/ An Impressive 60 x 160' Lot Size! This 2 bed/2 Bath Bungalow Features A Finished Basement W/ Sep Entrance Along With 3 (THREE) Additional Bedrooms. Perfect For Family Of Any Size! Brand New Laminate Flooring Throughout, Large Windows For Abundant Natural Light, And Kitchen W/ Stainless Steel Appliances (Gas Stove Included). The Property Offers A Spacious Backyard Perfect For Outdoor Enjoyment Any Season Of The Year. Prime location Near Main St, Golf Course, Splash Pad, Parks, Schools, Library, Restaurants And More! Just Mins To GO Station, Hwy 404 & 407.
Home Overview
Last updated
12 hours ago
Virtual tour
None
Basement information
Finished, Separate Entrance
Building size
--
Status
In-Active
Property sub type
Detached
Maintenance fee
$N/A
Year built
--
Additional Details
Location

Angela Yang
Sales Representative, ANCHOR NEW HOMES INC.
Some information about this property - Ninth Line

Book a Showing
Tour this home with Angela
I agree to receive marketing and customer service calls and text messages from Condomonk. Consent is not a condition of purchase. Msg/data rates may apply. Msg frequency varies. Reply STOP to unsubscribe. Privacy Policy & Terms of Service.












