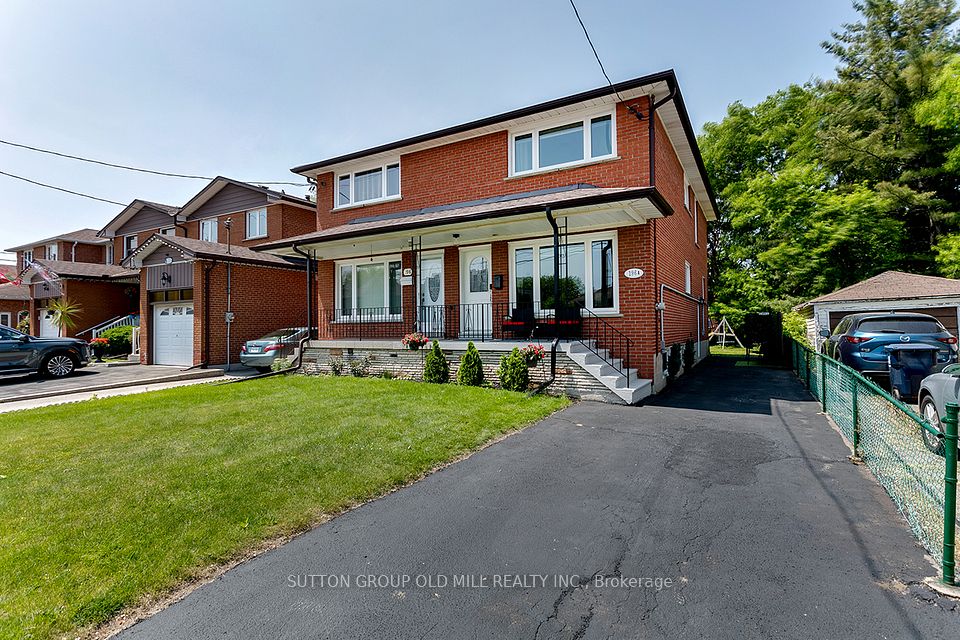$1,399,999
134 Rankin Crescent, Toronto W02, ON M6P 4G6
Property Description
Property type
Semi-Detached
Lot size
N/A
Style
3-Storey
Approx. Area
1500-2000 Sqft
Room Information
| Room Type | Dimension (length x width) | Features | Level |
|---|---|---|---|
| Living Room | 7.63 x 3 m | Hardwood Floor, Combined w/Dining, Fireplace | Ground |
| Dining Room | 7.63 x 3 m | Hardwood Floor, Combined w/Living | Ground |
| Laundry | 4.2 x 3.45 m | Ceramic Floor, W/O To Balcony | Ground |
| Bedroom 2 | 4.1 x 3.45 m | Closet, Hardwood Floor | Second |
About 134 Rankin Crescent
Welcome to 134 Rankin Crescent A Rarely Offered Gem in the Heart of The Junction! Overlooking the beautiful Erwin Krickhahn Park, this charming semi-detached home is perfectly situated in one of Torontos most calm and peaceful neighborhoods. Enjoy being walking distance to two Bloor line subway stations Dundas West and Lansdowne and just 5 minutes to the UP Express and Go, making your commute a breeze! This well-maintained, character-filled home features a bright, family-sized eat-in kitchen Separate living and dining rooms on the main floor ideal for entertaining. Two generously sized bedrooms on the second floor, with a walk-out balcony and a full washroom. A private third-floor master retreat with a rooftop balcony and ensuite. A separate entrance basement suite complete with a bedroom, kitchen, and full washroom perfect for in-laws, guests, or potential rental income. Step out your front door and enjoy unobstructed park views perfect for watching your kids play or enjoying a peaceful walk with your dog. Just a short stroll to Roncesvalles Village, known for its boutique shops, cozy cafes, and some of the best restaurants in the city. Surrounded by great local schools, including Perth Public School, and all the urban amenities you could ask for.
Home Overview
Last updated
22 hours ago
Virtual tour
None
Basement information
Finished, Separate Entrance
Building size
--
Status
In-Active
Property sub type
Semi-Detached
Maintenance fee
$N/A
Year built
--
Additional Details
Price Comparison
Location

Angela Yang
Sales Representative, ANCHOR NEW HOMES INC.
MORTGAGE INFO
ESTIMATED PAYMENT
Some information about this property - Rankin Crescent

Book a Showing
Tour this home with Angela
I agree to receive marketing and customer service calls and text messages from Condomonk. Consent is not a condition of purchase. Msg/data rates may apply. Msg frequency varies. Reply STOP to unsubscribe. Privacy Policy & Terms of Service.












