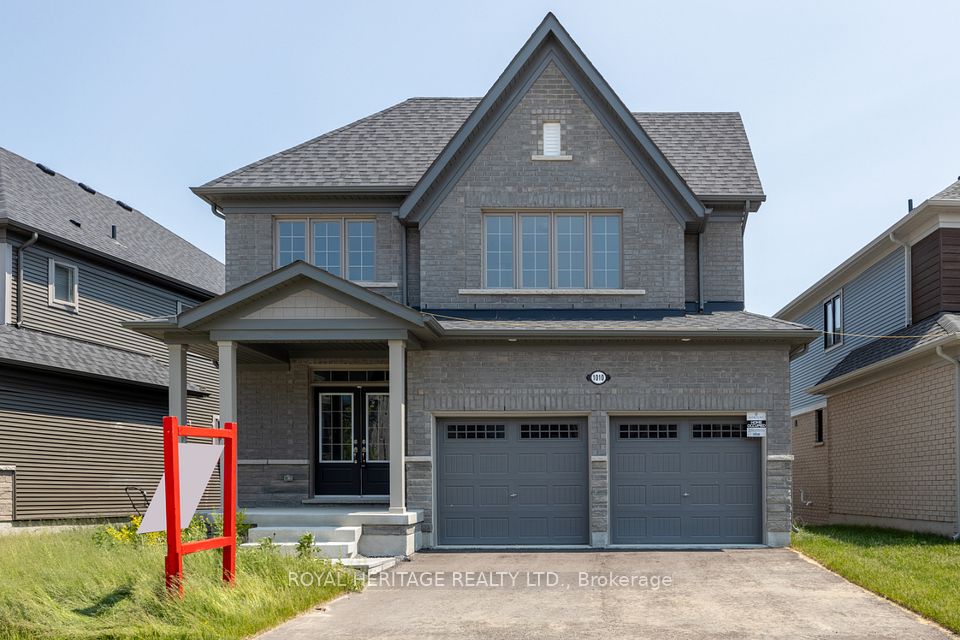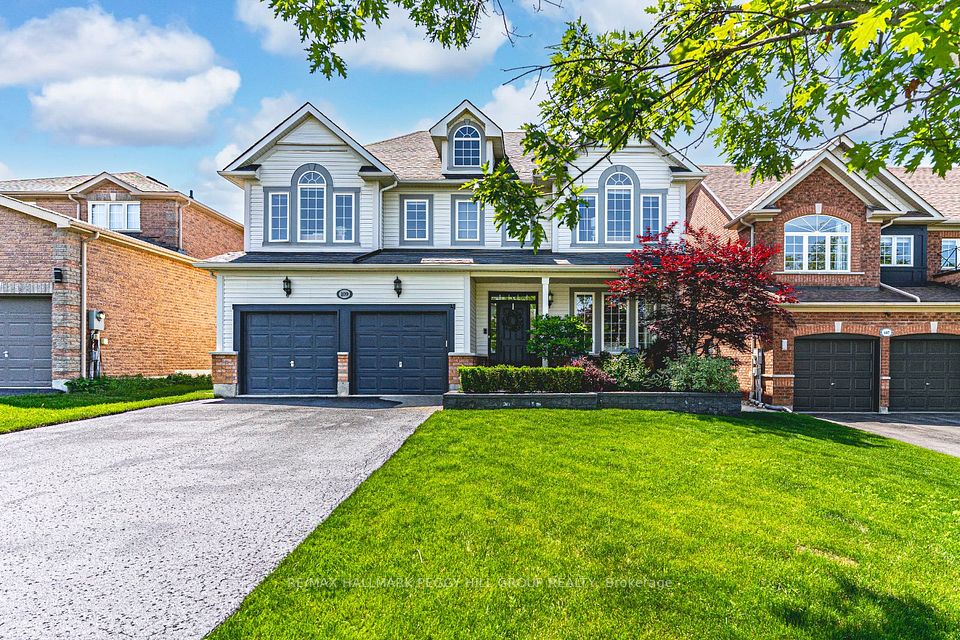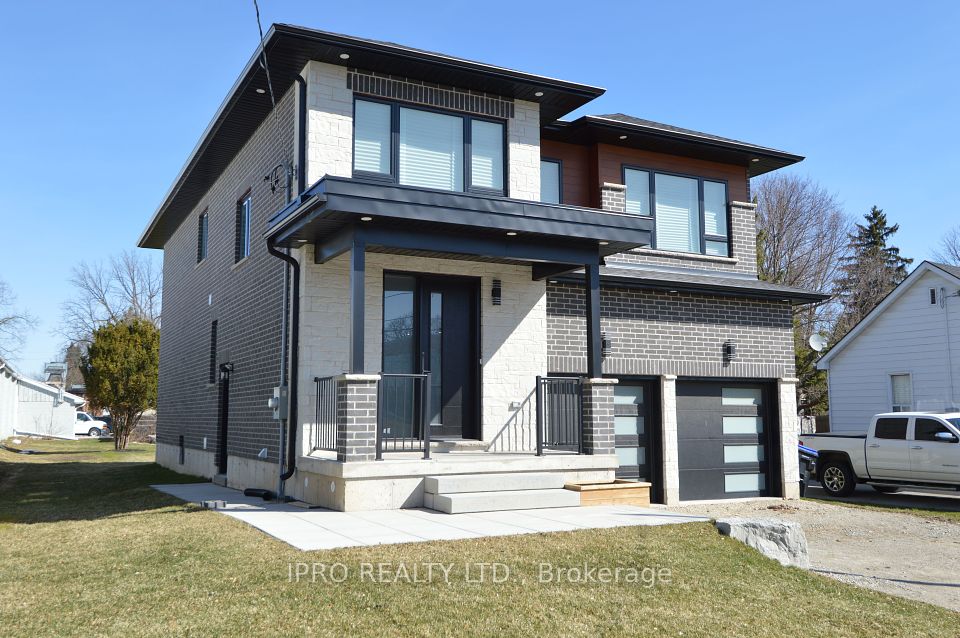$1,279,000
21 Trench Street, Richmond Hill, ON L4C 3W4
Property Description
Property type
Detached
Lot size
N/A
Style
Sidesplit 3
Approx. Area
1500-2000 Sqft
Room Information
| Room Type | Dimension (length x width) | Features | Level |
|---|---|---|---|
| Living Room | 5.21 x 3.61 m | N/A | Main |
| Dining Room | 3.17 x 3.1 m | N/A | Main |
| Kitchen | 3.07 x 2.51 m | N/A | Main |
| Breakfast | 3.07 x 2.23 m | W/O To Patio | Main |
About 21 Trench Street
"Mill Pond" Extremely well maintained 5 bedroom side split on premium lot featuring 106' frontage! This home and property offers unlimited potential and possible redevelopment opportunities. Located mere steps from Mackenzie Health Centre creates additional options for future rezoning. The home itself is ideal for growing families and has 5 bedrooms with a huge private backyard and oversized patio, suited for entertaining or relaxing family time. Additional room beside garage with R/I bath for potential in-law suite. This home is within close proximity to the MIll Pond, schools, parks and transit. Don't miss this rare and unique opportunity!
Home Overview
Last updated
1 day ago
Virtual tour
None
Basement information
Finished
Building size
--
Status
In-Active
Property sub type
Detached
Maintenance fee
$N/A
Year built
2024
Additional Details
Price Comparison
Location

Angela Yang
Sales Representative, ANCHOR NEW HOMES INC.
MORTGAGE INFO
ESTIMATED PAYMENT
Some information about this property - Trench Street

Book a Showing
Tour this home with Angela
I agree to receive marketing and customer service calls and text messages from Condomonk. Consent is not a condition of purchase. Msg/data rates may apply. Msg frequency varies. Reply STOP to unsubscribe. Privacy Policy & Terms of Service.












