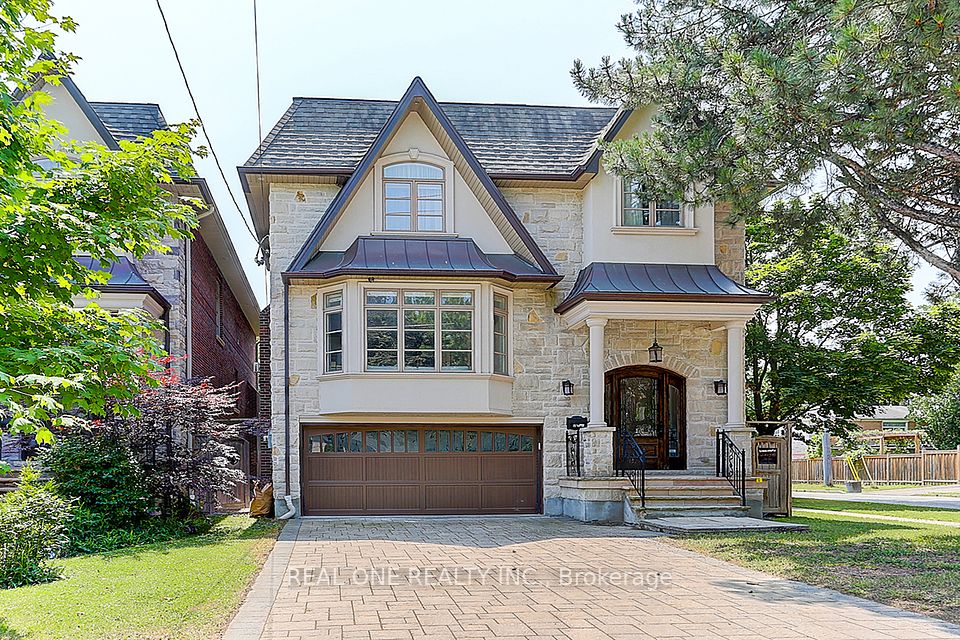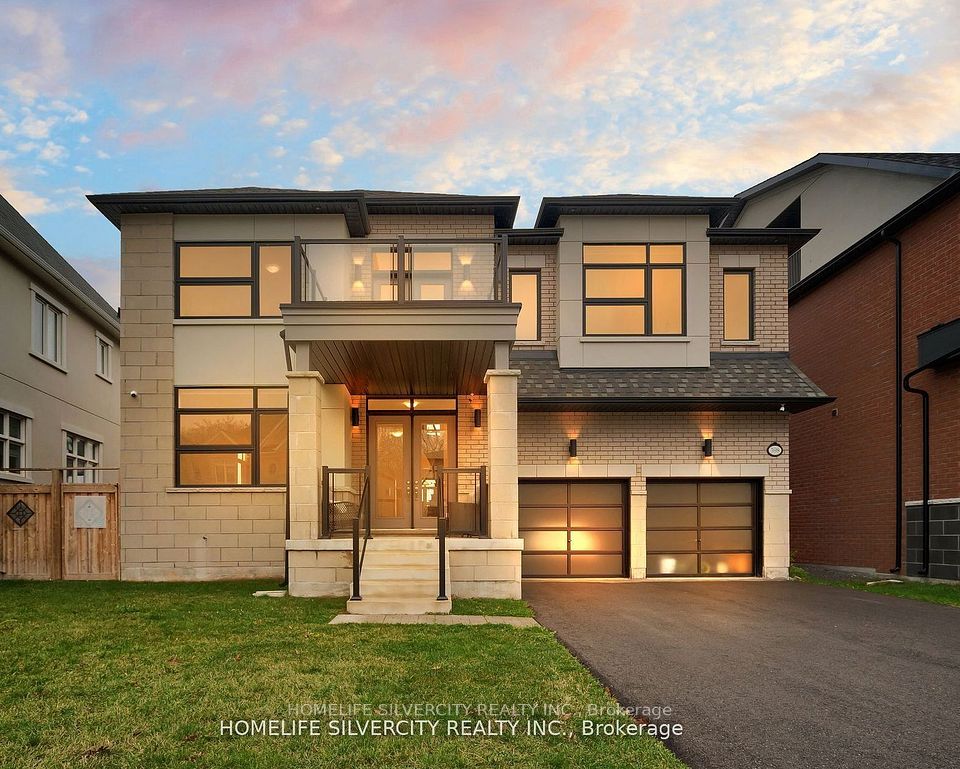$2,680,000
348 Greenfield Avenue, Toronto C14, ON M2N 3E8
Property Description
Property type
Detached
Lot size
N/A
Style
2-Storey
Approx. Area
3500-5000 Sqft
Room Information
| Room Type | Dimension (length x width) | Features | Level |
|---|---|---|---|
| Living Room | 5.2 x 3.92 m | Hardwood Floor, California Shutters, French Doors | Main |
| Dining Room | 4.88 x 4.2 m | Hardwood Floor, California Shutters | Main |
| Family Room | 4.76 x 3.87 m | Hardwood Floor, California Shutters, Fireplace | Main |
| Library | 5.63 x 3.38 m | Hardwood Floor, B/I Bookcase, French Doors | Main |
About 348 Greenfield Avenue
Must See!!! Spectacular Custom Built Home On Bayview/Sheppard. Minutes To Hwy 401, Ttc, Subway, Shopping. Premium Corner Lot! Amazing Design With Large Primary Rooms+Bedrms! Lots Of Natural Light! Gourmet Kitchen W/ Build In Appliances. Bright & Spacious Walkout Bsmt W/ Wet Bar & Sauna. Gorgeous Hardwood Flrs Thru-Out. Professional Landscaped. Enjoy All Perks Of This Great Location. Earl Haig Secondary School Zone.Extras: Fridge, Cooktop And Hood, Oven, Microwave, Dishwasher, Washer, Dryer. Chandelier In Main Hall, Water Softener, All Window Coverings.
Home Overview
Last updated
7 hours ago
Virtual tour
None
Basement information
Separate Entrance, Walk-Out
Building size
--
Status
In-Active
Property sub type
Detached
Maintenance fee
$N/A
Year built
--
Additional Details
Price Comparison
Location

Angela Yang
Sales Representative, ANCHOR NEW HOMES INC.
MORTGAGE INFO
ESTIMATED PAYMENT
Some information about this property - Greenfield Avenue

Book a Showing
Tour this home with Angela
I agree to receive marketing and customer service calls and text messages from Condomonk. Consent is not a condition of purchase. Msg/data rates may apply. Msg frequency varies. Reply STOP to unsubscribe. Privacy Policy & Terms of Service.












