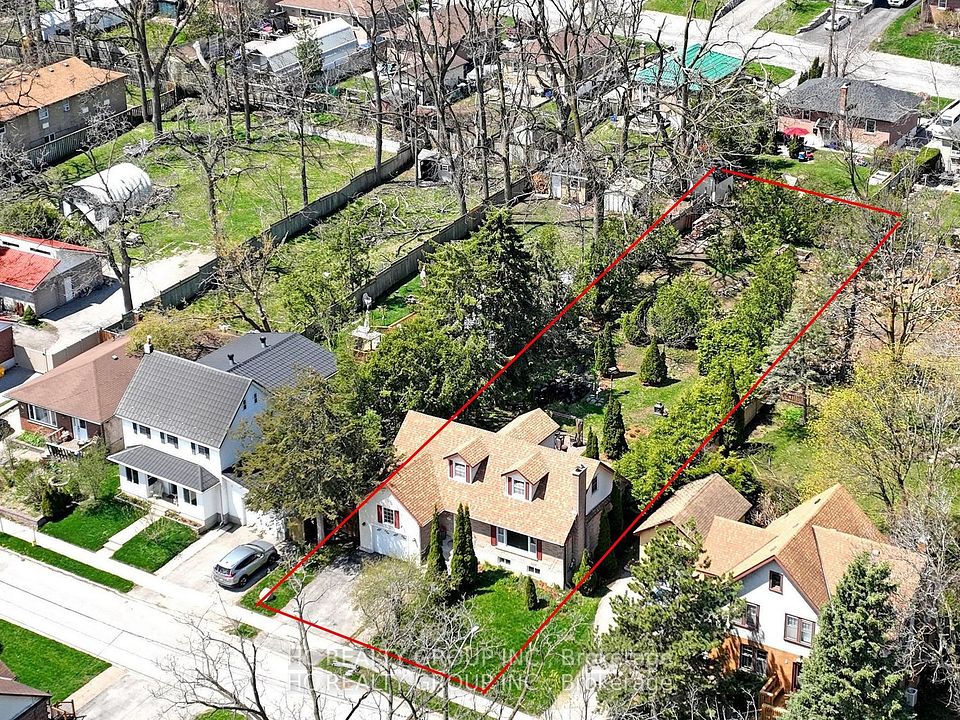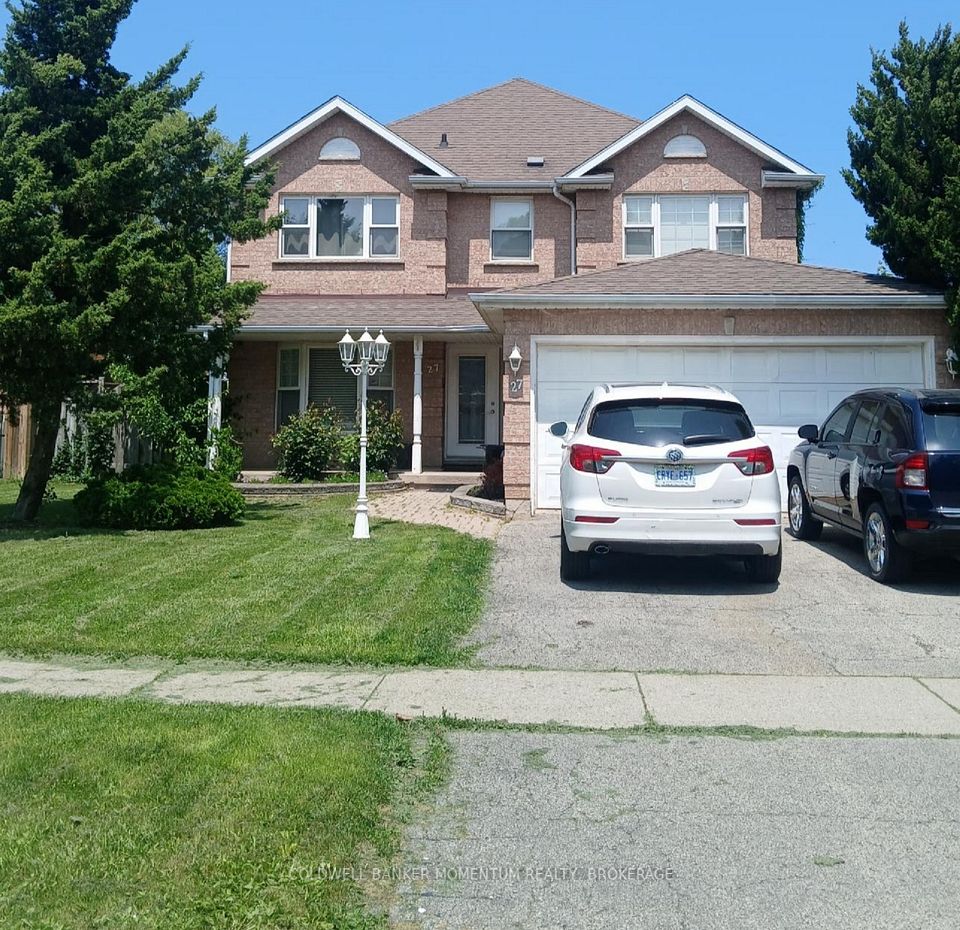$4,650
45 Abbeywood Trail, Toronto C13, ON M3B 3B4
Property Description
Property type
Detached
Lot size
N/A
Style
2-Storey
Approx. Area
< 700 Sqft
Room Information
| Room Type | Dimension (length x width) | Features | Level |
|---|---|---|---|
| Living Room | 6.7 x 4.05 m | Hardwood Floor, Pot Lights, Open Concept | Main |
| Dining Room | 4.92 x 3.76 m | Moulded Ceiling, Wainscoting, Pot Lights | Main |
| Kitchen | 5 x 4 m | Stainless Steel Appl, Updated, Breakfast Bar | Main |
| Family Room | 5.4 x 3.63 m | W/O To Deck, Fireplace, Hardwood Floor | Main |
About 45 Abbeywood Trail
***Top-Ranking School:Denlow Ps/York Mills Ci School District***Timeless Traditional Floor Plan--Designed For Functional Family Living & Contemporary Interior Deco/Extensively Reno'd-Upgraded Executive Hm On Quiet St/Convenient Location To All Amenities*Spacious-All Principal/Grand Rms & Modern Kit W/Brkfst Bar-Elegant Fam Rm W/O To Ovzd Deck-Enjoy Pri. Bckyd*Great Mas Bedrm W/Expansive Ensuite+W/I Closet*Functional-Fully Finished Walk-Out Bsmt(Rec Rm-Great Rm-Den-4Pcs Ensuite)-Main Flr Laund Rm Cmbd W/Mud Rm-Direct Access Garage To Mud Rm*Lots Of Features:U/G Sprinkler Sys('20)+New Deck('20)+New Patio('20:Back--Newer Kit/Appl's--Newer Washrms--Newer Flr,New Foyer Flr('22) & More**Meticulously Maintained/Super Clean--Super Bright Hm** Please Note That The Photos Reflect Prior Staging. The House Is Currently Furnished, But No Staging Is In Place At This Time.
Home Overview
Last updated
10 hours ago
Virtual tour
None
Basement information
Finished with Walk-Out
Building size
--
Status
In-Active
Property sub type
Detached
Maintenance fee
$N/A
Year built
--
Additional Details
Location

Angela Yang
Sales Representative, ANCHOR NEW HOMES INC.
Some information about this property - Abbeywood Trail

Book a Showing
Tour this home with Angela
I agree to receive marketing and customer service calls and text messages from Condomonk. Consent is not a condition of purchase. Msg/data rates may apply. Msg frequency varies. Reply STOP to unsubscribe. Privacy Policy & Terms of Service.












